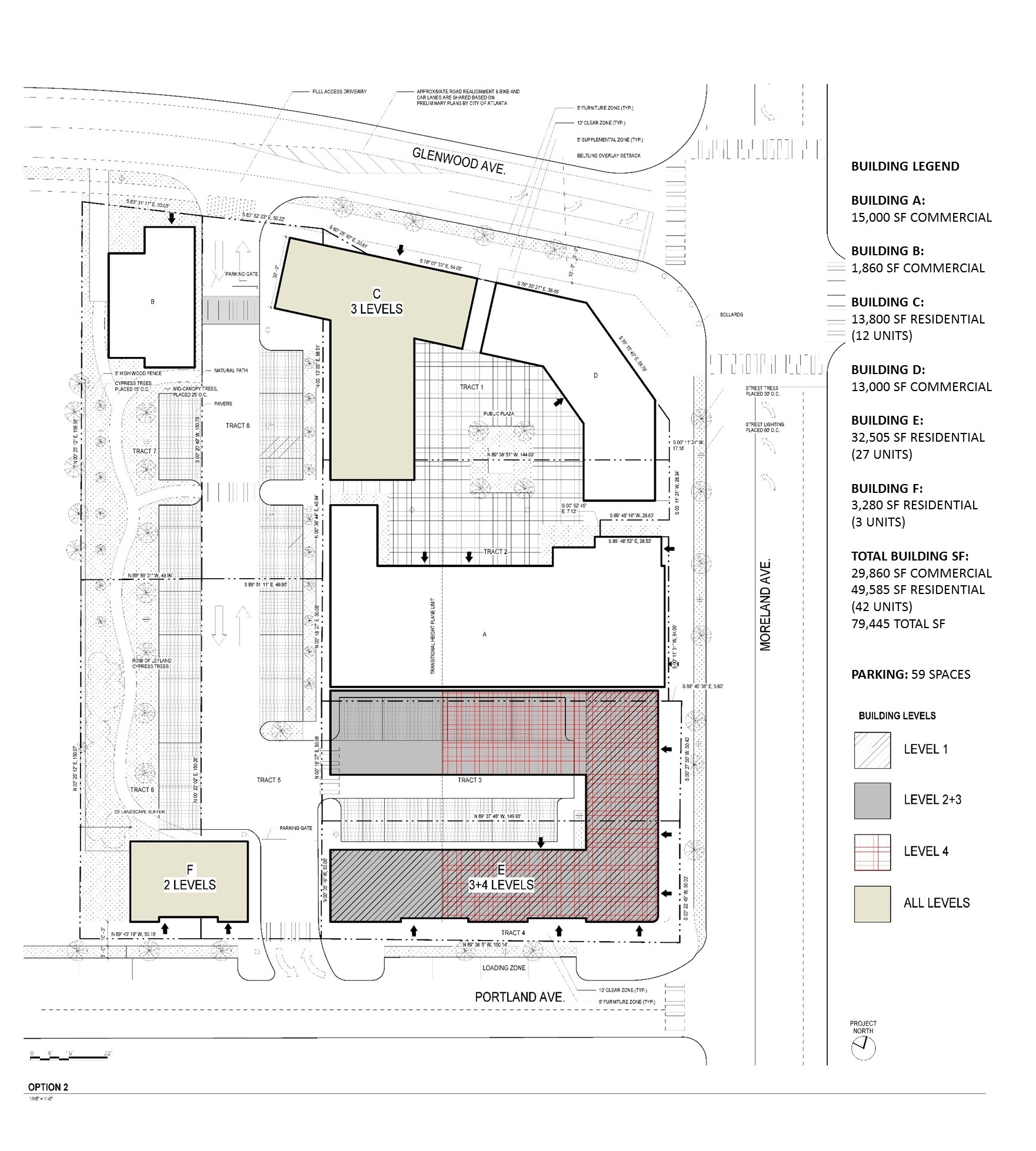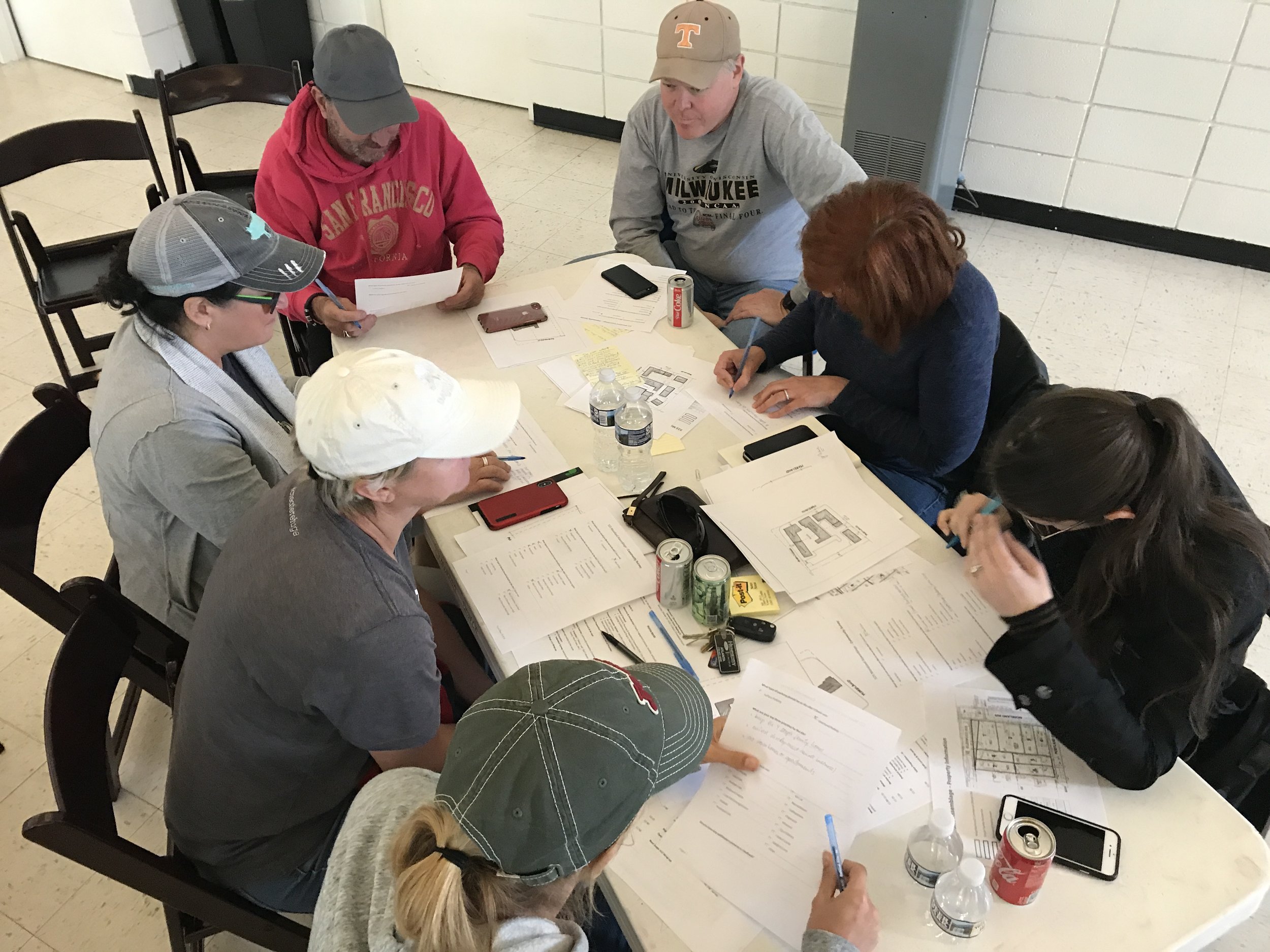Progress Update
Greetings neighbors! The Lodge / Abbington at Ormewood Park project is continuing to move forward and we wanted to give a quick update on our progress to keep you in the loop. There are a number of unique and interdependent parts for this project with city, state and federal administration and funding. These have been complicated by delays from forces outside of our control, including the intersection realignment delays, Covid, construction cost increases, and supply chain issues. We have temporarily paused construction to address these issues but progress continues and we remain resolute in moving ahead.
Glenwood & Moreland Intersection Realignment
The intersection realignment for Glenwood and Moreland is nearing completion. GDOT and the City of Atlanta are managing this project and we are staying in contact with them. Roadwork was delayed due to Covid and unexpectedly encountering an old gas pipe that required adjustment in the design. They are now installing stormwater drainage for about 150’ north of Glenwood on Moreland. If there are no other unforeseen issues, construction could be complete by September best case, but their contract deadline runs until December of this year.
Site Work
We have completed all of our site work grading and infrastructure under our Land Disturbance Permit and are preparing for vertical construction. A total of five dilapidated buildings were demolished and we have installed all utilities, stormwater systems, retaining walls and parking lot.
Workforce Housing
The 42-units of mixed-income housing for the project has hit a temporary delay due to construction cost increases. The federal Low Income Housing Tax Credit subsidy was approved pre-Covid and construction costs have increased significantly since then. Our development partner managing this portion of the project, Rea Ventures, is currently obtaining additional project funding to address the gap and construction will resume soon.
Historic Preservation
The historic E.A. Minor Lodge located at the centerpiece of the project was placed on the National Register of Historic Places. We also recently obtained approval for the Historic Preservation Tax Incentives program for the restoration and adaptive reuse of this building from the National Park Service and the Georgia Department of Community Affairs.
Commercial Space
Now that our historic tax credits are approved, the commercial portion of the project is progressing through finishing construction documents, permitting, and pre-leasing. We expect to start renovation/construction this fall and are in talks with several potential restaurant and retail tenants that we can share more info on soon. If you have an interest in leasing retail, restaurant, or office space in the historic Masonic Lodge, the new building on the corner, or in the adaptive reuse house on Glenwood, please contact us here. We would love for local businesses to fill up these spaces and grow with us.
















































































